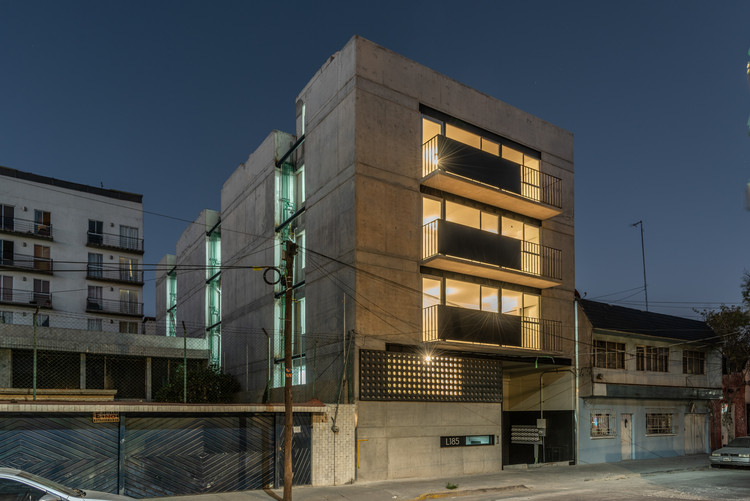
-
Architects: ZD+A
- Area: 1344 m²
- Year: 2019
-
Photographs:Jaime Navarro
-
Manufacturers: AutoDesk, BOSC KÜCHE PACIFIC, CHERIGO PROYECTOS INSTALACIONES Y SERVICIOS, Calorex, FIBRHA DIGITAL STUDIO, INGENIERIA Y PROYECTOS KRAKEN, S.A. DE C.V., Intec, Interceramic, LM13 DESARROLLADORA, Lacosa, Llano de la Torre, Muro Blanco, PUERTAS DELETH, Unidekor
-
Lead Architects: Yuri Zagorin Alazraki

Text description provided by the architects. The interest of LT185 is to give solution to an affordable flat, that can be the first apartment to start a patrimony, always having the design as the path to obtain this goal and obtain a good solution.

Program 24 small lofts, distributed in 4 sections divided by patios. 6 lofts each level and with private roof gardens and one common roof garden. Basement for parking and several places for bikes and motorcycles. Each block has independent stairs to connect 2 apartments per level.



Scheme The project is developed in 4 rectangular volumes parallel to the street allowing that each block uses the whole section of the plot, this action lets that each loft takes advantage of natural light and ventilation. Structure The whole structure is made of concrete, in the basement is constructed on columns and beams, and the upper levels by bearing walls. The slabs are made of concrete joist with polystyrene vaults.


























